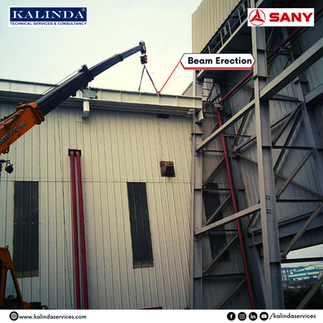Solving Challenges Creatively: The Trussless Roof Solution for Sany Heavy Industry
- Engineering Division

- Oct 17, 2023
- 3 min read
In the world of industrial construction, innovative solutions often emerge from challenges that seem insurmountable. One such challenge was presented to Sany Heavy Industry Co Ltd when they needed to protect their finished goods and roads in a space with existing structures, ducts, and limited load-bearing capacity.
In this blog, we will explore the innovative solution proposed by KTSC (Kalinda Technical Services Consultancy) to address this problem and create a safe, efficient, and cost-effective space.

The Challenge
Sany Heavy Industry Co Ltd had multiple factories with a unique problem. They required a roof structure that would not only shield their finished products and roads from the elements but also had to work around existing structures, ducts, and without adding significant vertical load to the existing buildings. The challenge was to find a solution that would not disrupt their operations and could be implemented efficiently.

The Proposed Solution
In response to this multifaceted challenge, KTSC, proposed an innovative solution - a trussless roofing system. The trussless roofing approach offered several advantages, including its lightweight nature, lower vertical load requirements, easy installation, and rapid assembly. To support this innovative approach, KTSC designed a combination of brackets and beams, which played a pivotal role in realizing this unique roofing solution.

Design and Construction
Bracket and Beam Design: KTSC designed a system comprising brackets and beams to support the trussless roof. The beams were designed with a 45-degree slope at the top to accommodate efficient water drainage. Special provisions were made for supporting gutters between the existing shed walls and the new roof. Beams were strategically offset to work around existing ducts, allowing the construction to seamlessly integrate with the pre-existing infrastructure.
Prefabrication: The construction process began with the prefabrication of the brackets and beams, meticulously crafted in a nearby factory. This step not only ensured precision but also minimized disruptions to the ongoing operations within the factory.

Installation: Existing roofing sheets were cut on-site to allow for the installation of brackets on existing columns. Beams were then securely installed onto the brackets according to the drawings, forming the structural framework for the trussless roof.
Roof Panel Production: The heart of this remarkable project was the "Automatic Building Machine" (ABM) that produced roof panels with the required curvature in sets of three. These panels were a marvel of engineering, lightweight yet sturdy, and designed to seamlessly fit into place.

Roof Installation: A crane was employed to lift and position sets of three roof panels, starting from one end of the designated area. As each set of panels was meticulously placed on the beams, a roof seamer joined the sections together, creating a continuous, watertight surface.

Securing the Roof: The final step involved anchoring the roofing sheets to the beams using anchor fasteners. Gutters were installed between the sheets to ensure efficient water drainage, and additional features such as turbo ventilators, skylights, and hanging clamps were also incorporated into the design to enhance functionality and aesthetics.
The End Result
In the end, a breathtaking curved roof was delivered to the client, Sany Heavy Industry Co. Ltd. What initially seemed like an insurmountable challenge, with the existence of ducts, lack of adequate structural support, and the need for road functionality, was met with innovation and creativity. The trussless roof not only fulfilled the client's requirements but also brought several advantages to the table, including its quick and efficient installation and minimal disruption to the ongoing operations within the factory.
















Great work
keep it up
👷🏻♂️🏗️⚙️