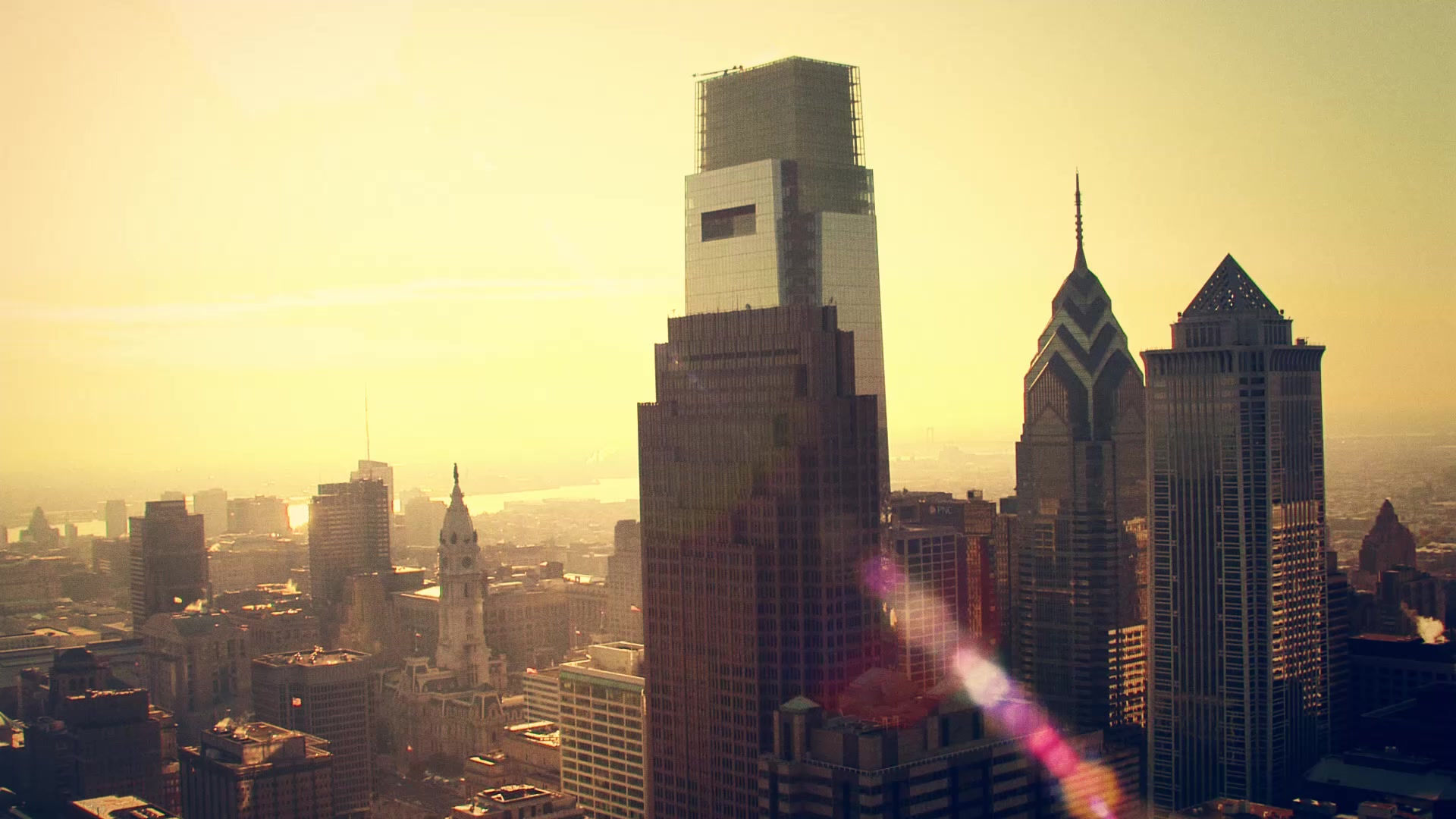
Designing industrial buildings, warehouses, or plant structures demands expertise in planning, space utilization, ventilation, traffic flow, and structural understanding.
Kalinda Technical Services boasts extensive experience in this field, offering designs at all levels of complexity. We leverage cutting-edge technology like Building Information Modeling (BIM) and possess thorough knowledge of NBC codes. This enables us to accurately meet our clients' expectations on paper, ensuring that every aspect of the design aligns with their needs and regulatory requirements. With our proficiency and commitment to excellence, we deliver industrial designs that are efficient, safe, and tailored to our clients' specific needs.
Surya Prakash
Technical Head ( India)
"In industrial architecture, customer satisfaction goes beyond function, merging form seamlessly. Spaces are crafted to inspire creativity, boost efficiency, and elevate experiences. Our commitment ensures each structure reflects our dedication to excellence."




MASTER LAYOUTS
-
💡Pre-design and conceptual designs
-
🏛️Designs adhering to building bylaws, local codes, town planning, factory rules, or Pollution Control Board regulations
-
🏭Plant floor design based on manufacturing processes & functional requirements
-
🛣️Planning roads, material intake/out gates, footpath
-
🏗️Designing ancillary buildings like security gates, pump rooms, canteens, change rooms, etc.
-
🌳Integrating landscape designs
-
💼Creating corporate office designs
-
🚽Incorporating public health engineering standards: toilets, drainage, site drainage, green building norms
-
🏠Planning worker accommodations
-
🕉️Implementing Vaastu designs
FACTORY DESIGNS
-
📐Plan, elevation, and section creation for PEB factories.
-
📊Finalizing load data and design specs.
-
🏗️ Optimal space planning for cranes and mezzanines.
-
🏞️ Efficient design of canopies and rolling shutters.
-
🏠 Determining roofing and wall sheeting patterns.
-
💨 Implementing ventilation and natural lighting strategies.
-
🎨 Specifying finishes and materials in the schedule.
-
🛠️ Detailed roof and wall sheeting arrangements.
-
🛣️ Planning critical junctions within the factory.
-
🔩 Preparation of foundation and footing plans for stability.








3D BIM MODEL
-
🏗️Total site creation in BIM modeling.
-
🖼️High-resolution 3D rendered views.
-
🚶♂️3D animations & walkthroughs.
-
⚔️Clash checks with multidiscipline coordination.
-
🚗Vehicle turnout designs.
-
🚪Entrance gate designs.
-
🕶️VR checking with the client.
-
☁️Cloud collaboration and checking.
-
💬Live commenting and options review.


